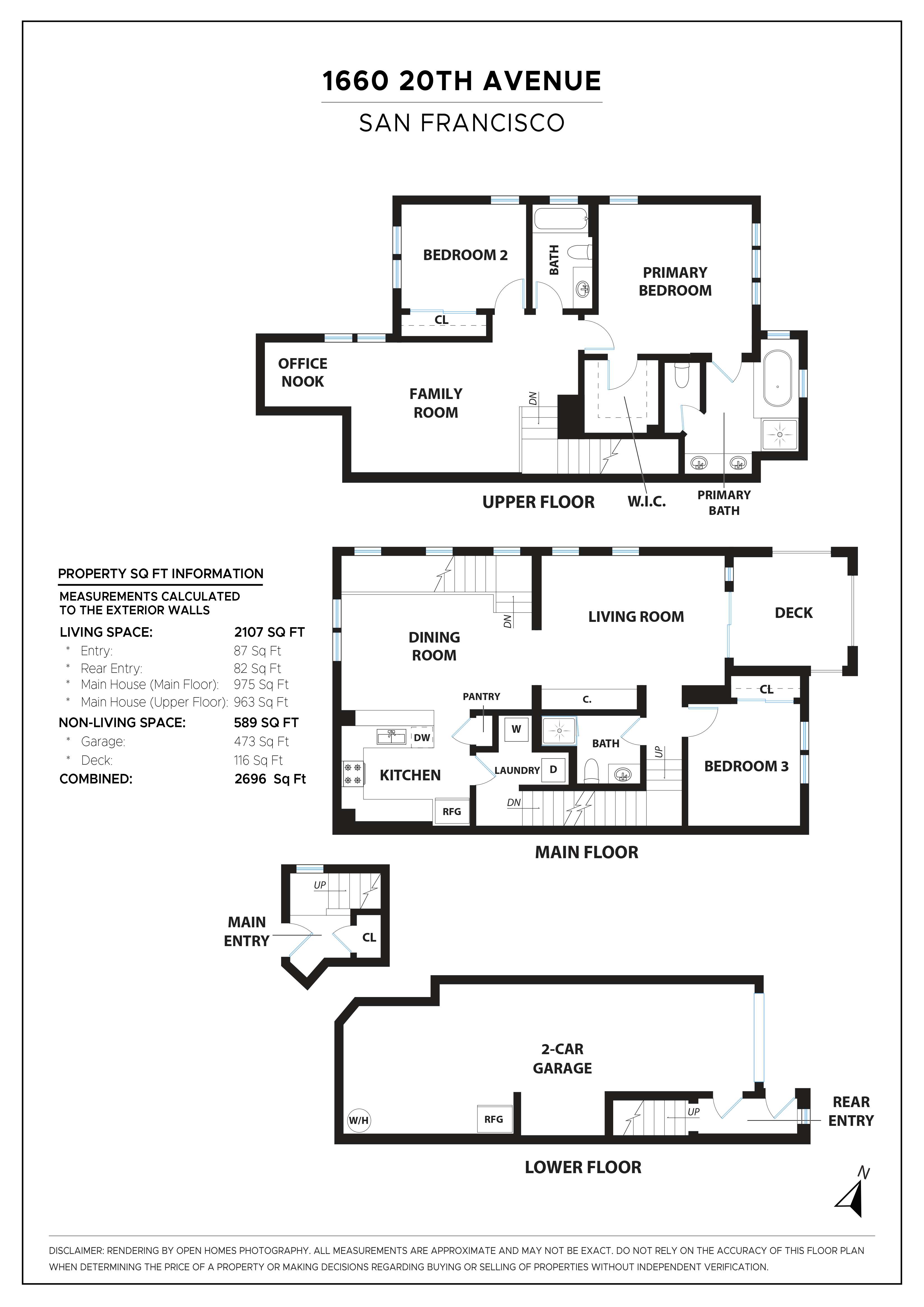Sherri Howe & Ceily Landman Present
Luminous Sunset Townhome
∎
1660 20th Avenue,
San Francisco
Property Details
∎
Find your own tranquil corner of the vibrant Sunset District at 1660 20th Avenue, a 3-bedroom / 3-bathroom end unit townhome. This stylish 2001 home features abundant natural light, tall ceilings, and double-pane windows. Set back from the street behind another townhouse, detached on three sides, and with no one living above or below you, this exceptionally private residence lives like a single-family home.
Enter through the breezeway and find a coat closet just inside the front door. Ascend to the main level and enter the home’s social areas, luminous with windows on three sides. The dining room welcomes you with beautiful ocean views, and the adjacent kitchen features a brand-new stainless-steel refrigerator, gas cooktop, electric oven, and dishwasher. It also includes a breakfast bar, pantry closet, ample cabinets and counter space in a U-shaped layout, and laundry room access. The dining room flows into the living room with minimal separation, great for entertaining. Curl up in front of the built-in media cabinet or step out onto the adjoining covered deck and feel totally relaxed. Around the corner, a quiet bedroom sits across from a full bathroom.
Follow the stairs to the upper level and find a large family room with office nook. The primary suite features views of Grandview Park, a spacious walk-in closet, and a luxurious ensuite bathroom with a soaking tub, separate shower stall, dual-sink vanity, and water closet. The third bedroom enjoys sunlight from two sides and ocean views, and a third full bathroom completes this level.
Interior stairs lead from the laundry room to the private garage, which accommodates tandem parking for 2 cars with storage, or independent parking for 1 with space for a home gym or workshop. This garage opens to a semi-private driveway shared with adjacent townhomes, and just 1 block east is freeway access via 19th Avenue. It’s just as easy to leave your car at home, with convenient access to restaurants and shopping on Noriega and Irving Streets, as well as excellent public transit coverage to points throughout the city.
Enter through the breezeway and find a coat closet just inside the front door. Ascend to the main level and enter the home’s social areas, luminous with windows on three sides. The dining room welcomes you with beautiful ocean views, and the adjacent kitchen features a brand-new stainless-steel refrigerator, gas cooktop, electric oven, and dishwasher. It also includes a breakfast bar, pantry closet, ample cabinets and counter space in a U-shaped layout, and laundry room access. The dining room flows into the living room with minimal separation, great for entertaining. Curl up in front of the built-in media cabinet or step out onto the adjoining covered deck and feel totally relaxed. Around the corner, a quiet bedroom sits across from a full bathroom.
Follow the stairs to the upper level and find a large family room with office nook. The primary suite features views of Grandview Park, a spacious walk-in closet, and a luxurious ensuite bathroom with a soaking tub, separate shower stall, dual-sink vanity, and water closet. The third bedroom enjoys sunlight from two sides and ocean views, and a third full bathroom completes this level.
Interior stairs lead from the laundry room to the private garage, which accommodates tandem parking for 2 cars with storage, or independent parking for 1 with space for a home gym or workshop. This garage opens to a semi-private driveway shared with adjacent townhomes, and just 1 block east is freeway access via 19th Avenue. It’s just as easy to leave your car at home, with convenient access to restaurants and shopping on Noriega and Irving Streets, as well as excellent public transit coverage to points throughout the city.
- Offered at $1,450,000
- End unit townhouse detached on three sides
- 3 bedrooms | 3 bathrooms | large family room
- 2-car parking in private garage
- 2,107 sqft, per graphic artist
- HOA dues: $348/mo
- Convenient to shopping/dining along Noriega + Irving
- Easy access to freeways and crosstown transit
Floor Plans
∎

Neighborhood Guide
∎


Sherri Howe

Ceily Landman
Get In Touch
∎
Thank you!
Your message has been received. We will reply using one of the contact methods provided in your submission.
Sorry, there was a problem
Your message could not be sent. Please refresh the page and try again in a few minutes, or reach out directly using the agent contact information below.

Sherri Howe

Ceily Landman